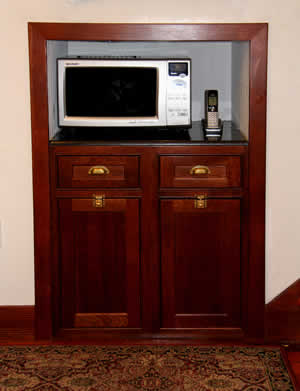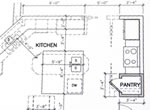Kitchen Garbage and Recycling Ideas
Every kitchen needs a trash can and most need a recycling bin too. Rather than leaving a can out where it interferes with the flow of traffic, we'll show you some ideas for tucking it away into your kitchen.
There are a variety or products that allow you to add a roll-out basket into an existing lower cabinet. The cabinet has to be free of shelves, like a sink cabinet, in order to allow enough space for the receptacle. Some models use a rigid plastic can while others use trash bag inserts into wire frames. Other versions of this include receptacles that mount to the inside of the door, and are accessible simply by opening the door. These pull-out cans and baskets are fine, but tend to have a small capacity, generally requiring that the can be emptied daily. Also, if you place it under the sink, make sure that obstructions such as plumbing and a garbage disposer don't prevent one from fitting into the space.
Similar to the retrofit pull-out trash are cabinets designed and fitted for trash and recycling. When selecting kitchen cabinets, many manufacturers offer specialized cabinets designed to handle refuse. These cabinets have the advantage that they often have larger capacity and maximize the use of their space. The disadvantage is that refuse cabinets take away space from your other cabinets. However, this is a trade off that must be made to avoid leaving trash and recycling cans out in plain view.
One way to take advantage of refuse cabinetry without giving up storage space is to use a critical eye to find hidden space which may be utilized for cabinetry. In the photo shown are a separate trash and recycling pull out cabinet along with a recessed nook for a microwave oven. This cabinetry and nook are built into a space that was previously just a plain wall. Behind this wall was unused space beneath a staircase.
 |
Similar spaces in your home may be repurposed to the kitchen. One example is to take space from the bottom half of coat closet that shares a wall with the kitchen. The closet's bottom half can be given over to the kitchen cabinets and a drywall enclosure built around it to hide the back of the cabinetry while leaving the space above the cabinet for coat storage. You could even build into another room and then utilize the space in the other room, above the cabinetry as a media center, built book shelves or curio display space.
When planning for trash and recycling, placement should be chosen to maximize convenience. If plates will be scraped into the trash, placing the trash near the dishwasher or sink may be handy. Alternatively, placing the trash adjacent to the food preparation area may be a good choice. In most cases, placing a recycling bin next to the trash is convenient. However, depending upon your volume of recycling, or if you must maintain separate bins for different materials, you might want to place the recycling in another location, such as in a walk-in pantry or even in another part of the house.
One more option for handling trash and recycling is the use of countertop or a backsplash disposal chute. A self-closing door is installed into the wall or countertop and trash or recycling is pressed through the small door. The refuse slides down a waste chute into the receptacle, which in some cases can be a full sized bin outdoors.






