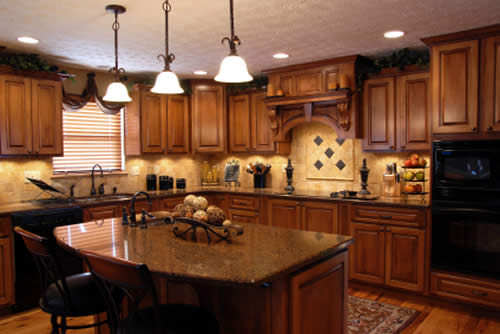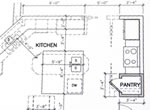Principles of Kitchen Design
Given the chance to remodel your kitchen would you lay it out in exactly the same way? Would you move the stove, add a second oven, move a wall? Don't assume your new kitchen should use the same layout as the old one. You can make changes to improve your kitchen's flow and function.
Modifying the Space
You may have limitations that restrict your options, but there may be more options than you realize. If your kitchen could benefit from more space, moving a wall or taking a wall out may be a possibility. Interior walls, especially non load-bearing walls, can often be easily moved or even eliminated. You might be able to take space from another under-used room such as a closet, bathroom or other space. An exterior wall is more expensive to move, but it might be money well spent.

Once you have determined how much space you have to work with, you need to consider the flow of your kitchen. How many people will be cooking at the same time? If you do a lot of baking - should you add a baking center? Do you need a large food prep area? Would a second sink be useful? Make a list of common tasks and needs in your style of cooking and consider any special details you require for your new kitchen. It wouldn't hurt to prioritize your list because you may not be able include everything you want in your new kitchen.
Kitchen Flow or the Work Triangle
Now that you have figured out what you want in your kitchen, you must decide where to put everything. A basic tenet of good kitchen design is to create a work triangle. The refrigerator, stove, sink and prep area usually get the most use. The sink and prep area are often in the same space, this becomes one of the points on your work triangle. The refrigerator is the second point, although if you have a large pantry or a walk-in pantry, that might get more use and should be the second point. Finally, the stove is usually the third point because you spend a large part of the cooking time at the stove. Wall ovens don't usually need to be considered as a point in the work triangle because you don't make as many visits to the oven.
In order to minimize the number of steps taken during the preparation of a meal, your work triangle should be small. If you have an island and one of the points of the triangle is on the far side of it, you may take a lot of extra steps going around the island. Position points to make straight lines between each point whenever possible. Also, consider where other cooks will be working, and where spectators will stand. If your assistants will be within your triangle, make sure the space is large enough for two people to work without getting into each other's way.
Kitchen Cabinets
When selecting cabinets, pick features that are really important to you. Many features are expensive add-ons and are more clever than truly useful. Pick the ones that will really help you. Full extension drawers are nice because they let you get to the entire drawer. Some drawers hide as much as 20% of the contents. Pull out shelves are nice too. They let you access items at the back without stooping or pulling the stuff in front out first to get to the stuff at the back. Corner cabinets are notorious for having some unusable space. Consider getting a built-in lazy susan or one of the various mechanisms that pull out to expose the contents. These allow you to store and access items without wasting so much of the corner cabinet's space. Consider getting a pull out cabinet with a dedicated trash and recycling bin. Other cabinet considerations include having the cabinets installed to be a little taller or shorter than the standard height to suit your comfort. The upper cabinets are usually installed about sixteen inches above the countertop, but you may choose to increase that height to add a sense of space to the countertop. Read more about cabinet features.
Kitchen Appliances
When remodeling a kitchen, many people choose to replace all the appliances at the time of the remodel. However, appliances are nearly as easy to change out later as during the remodel. The advantage of waiting is that you can delay the expense and focus your budget on the other details of your new kitchen. Appliances can be a fair chunk of your budget and if there is any one thing you could do later without a lot of extra expense, it is probably the appliances. As long as you aren't planning to use more or larger appliances than what you are using now, putting off replacement is easy to do. Installation of most appliances is fairly modular and simple, so the installation expense is about the same whether you do it now or later. Be sure to plan ahead for electrical, gas, water or vent lines that might be required for new appliances; do your research now to avoid having to open floors or walls to add service.
Appliance choices are largely a matter of personal preference. There are so many choices, it is worth getting recommendations from friends and reading reviews to help narrow the field. Some popular trends include appliances that accept cabinet panels to give them an integrated look. Two dishwashers, instead of just one is another new trend. Microwaves take up a lot of counter space, consider getting an over the stove model or selecting a microwave cabinet to keep it off the counter. Read more about choosing appliances.
Countertops and Flooring
Granite, Solid Surface, Marble, Concrete, Wood, Laminate, Stainless Steel, Engineered Stone and Tile are all popular countertop choices, each with their own virtues. Things to look for are durability, stain-resistance, heat resistance, and ease of maintenance. There are many options for countertops, so many we have an entire article devoted to them. Read more about choosing a countertop. Flooring materials should be comfortable under foot and it should also resist spills and dropped items. Take a look at our Countertop and Flooring articles for more detailed information.
Kitchen Lighting
People often underestimate the importance and value of good lighting. Many older kitchens made do with just one or two fixtures and so people don't realize how much better a kitchen can be with proper lighting. Your new kitchen should have both good general lighting and task lighting.
General lighting provides basic light to the entire space. It can come from fluorescent lights mounted on the top of cabinets or on the ceiling. Recessed can lights are another good choice. A single drop light or prominent fixture can add a nice touch to a kitchen, but it may not provide enough light by itself.
Task lighting is usually supplied by lights mounted under the upper cabinets. It can also be supplied by ceiling fixtures such as recessed can lights with spot focus bulbs directed onto the work area. Try out different types of lighting on your new countertop before committing to specific type. Some light looks better than others, but is influenced by the countertop and backsplash materials and colors as well as personal preferences. Xenon, Halogen and Fluorescent task lighting each have their own pluses and minuses. Which you choose though may come down to which looks best on the type and color of countertop you have selected.
We recommend placing lighting over the sink and over an island, if you will have one. More lighting should illuminate the room in general and then spots or under cabinet lighting should be used for task lighting on the countertops.
This is a brief overview of design considerations for a kitchen. For more detailed information on each topic refer to those sections on the Acme How To website.






