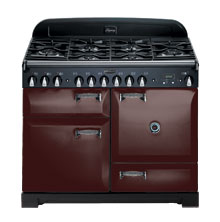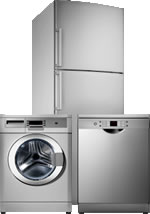Practical Considerations for Selecting a Kitchen Range

|
The kitchen range is most often a "free-standing" appliance, which means it has appearance finished sides so it can stand where the sides are visible or it can be placed next to or between cabinets. The next most common is a "slide-in" appliance. This simply means that the appliance does not have finished sides and slides into a spot in between cabinets for a built-in look. Finally, a drop in range does not have a bottom drawer and the appliance sits on top a cabinet pedestal, with the cooktop overlapping and resting on top of the countertop.
The most common size range in the U.S. is 30 inches wide. That is, they are designed to slide into a slot 30 inches wide, the appliance will be fractionally smaller. The height is usually adjustable to align with countertops. The depth can vary widely from model to model. Standard countertop depth is about 25 inches, which means the range will project out by a couple inches or more.
In addition to the standard 30 inch models, there are compact 24 inch models, 6 burner stoves are at least 36 inches and more elaborate ranges go up to about 54 inches.
How Will Countertops be Layed Out
If you are remodelling your kitchen, it is important to have the measurements of your appliance before cabinets start going in. It is best if you can have the actual appliance in place before measurements are taken for countertops. You may want the countertops to overlap the top of the range, butt against the side or you may want the front edge of the countertops to extend out to match the depth of the range. A countertop measure-up with the range in place, will result in the best final fit.
Electrical & Gas Connections
The appliance connections to electrical and/or gas supply often require precise placement of the outlet and gas connection in order for the range to slide all the way back against the wall. It is of utmost importance that you provide these details to your electrician and/or plumber early in the remodel process. The details of where the connections should be placed are available in the product literature accompanying the range.
Oven Door Clearance
When you open the oven door, will there be enough room for the door to open and not bump into a nearby cabinet or island. Also, is there enough space for you to stand and comfortably see in and reach into the oven. The oven door, on average, extends about 23 inches out from the range when opened. We recommend a minimum of 20 more inches beyond the open door for you to stand. Ideally, 24 inches or more is preferable.
Nearby Countertop Space
Where ever you place the range, it is best to have plenty of clear counter space nearby. Items being put into or taken out of the oven should have a place where they can be quickly and safely set down. Also, when working at the stove, it is important to have space to remove a pot or pan to, as well as space to set out ingredients and seasonings.
See our range, stovetop, and oven sections to learn more about specific recommendations for stovetop and oven features.





